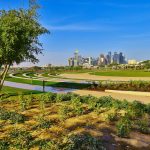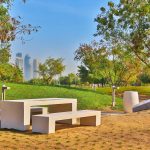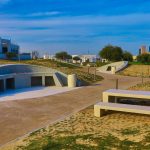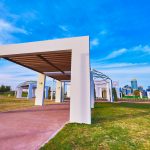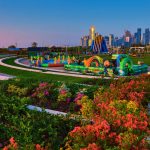Al Bidda Park
Al Bidda Park
Project Overview
The Doha Grand Park master plan has been inspired by the great parks of the world. It has derived its cues from the successful elements that firmly root those great parks as significant and powerful tools in nation-building, sustainable and healthy living, urban sanctuary and ultimately defining a city.
Scope of Work
Construction, Completion and Maintenance: The project was executed in 3 phases to cover the whole park area. The largest part of Phase 1 is the central portion of the Park. The landscaping over the underground car parks is also part of the project. The three phases include but not limited to: buildings, utilities, signage, bridge, tunnels, MEP, furniture, lighting, soft and hard landscape.
-
Category
Infrastructure & Public Services / Public Projects Type
Construction, Completion & MaintenanceLocation
Qatar, Doha, Al BiddaDuration
30 monthsArea
2,050,000 m² / 205 Hectares / 506 AcresNo. of Buildings
47 Buildings & Utilities
-
Category
Infrastructure & Public Services / Public Projects Type
Construction, Completion & MaintenanceLocation
Qatar, Doha, Al BiddaDuration
30 monthsArea
2,050,000 m² / 205 Hectares / 506 AcresNo. of Buildings
47 Buildings & Utilities


